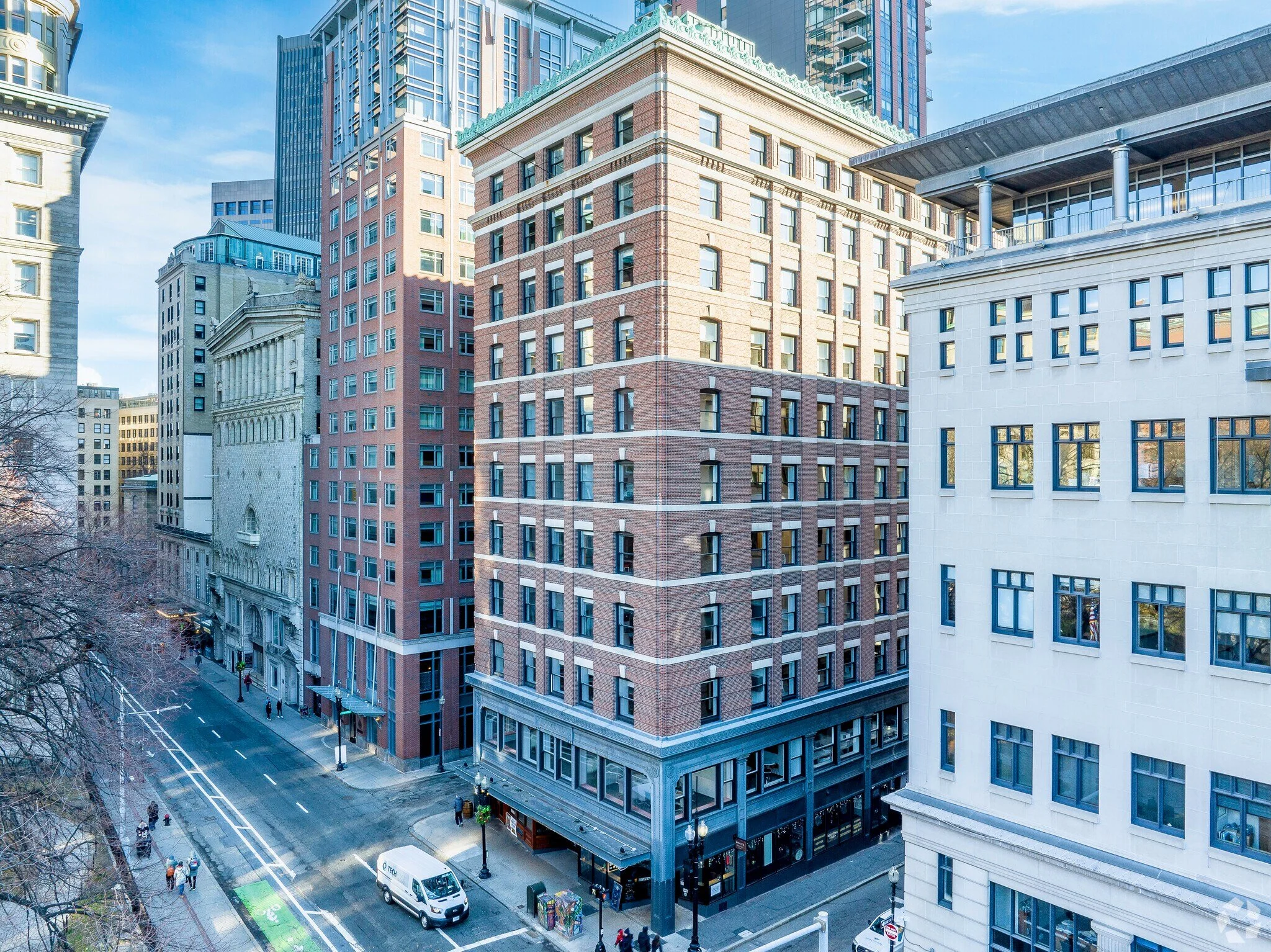101 Tremont St Suffolk University Housing 2025-2026
Full Renovation and new Dormitory

Full Renovation and new Dormitory
Future Residential Tower 100+ units
Future Mixed Used Residential Tower
21 Story building w/ 624 Apartments
343 High end Apartments in 2 Residential Towers
Multiple Lightscape areas throughout the 2-acre property
Comfort Kitchen and Rooftop Bar inside Hotel (2025-26)
8-story project 263,000 square feet of lab/office space. Core and shell complete Spring 2025
400 residential units in two buildings, as well as ground-floor retail space 2023-2025
147 hotel rooms and 146 high end condominiums. Multiple levels of mix use spaces
Raffles Long Bar and Terrace Restaurant (2024)
Blind Duck Speakeasy (2024)
Amar Restaurant (2024)
Raffles Long Bar and Terrace Restaurant (2024)
Mixed Use Residential and Commercial Tower
477 Apartments
Multiple Retail Spaces
Full Amenity floor and Lightscape Terrace
1,900,000 SQFT. Mixed use Tower including
The world’s largest Passive House office building
315 Ultra High-end Custom Condominiums
2 Full floor amenity areas
Vermillion Club Restaurant (2024)
Full Hotel Restoration and Renovation
Complete June 2019
188 Custom Condos
203 Hotel Rooms
411 Hotel rooms
45 storys
486 Residential Units
Construction May 2019
307 Apartments
Team 1 Dalton
Topping Off 2018
195 Units
Expansion/OpenSpace
Completion 2019
New Green Space
Main Entry
Basement Valet
55 Story Mixed-use
450 Custom Condo
Grocery store expantion
293 Luxury Condos
Site Power and Light
1282 Boylston Street / 500 Apartments
2 Towers 315 Apartments
381 Luxury Apartments
500,00sqft Mixed use
Hotel/Custom Condo/ballrooms 2 towers
Residential Tower (dorms)
150 Luxury Condos
202 Apartments/Lofts
236 Luxury Apartments
88,000 sqft tenant fit out
465 Luxury Apartments
Construction 2017
Hotel
Multiple floors of tenant fit out
CC4 Fit out
CC3 Fitness
Private garage and multiple Tenant Fit outs
Office Tower Core and Shell 737,000sqft
East/West Campus
Dorms/classrooms
Sushi restaurant Downtown Crossing
Student Center
426 Apartments
Complete Restoration
Mixed use 200 Apts.
15 Floors 300,000 sqft Office
Tenant Fit out
Parking Garage
500,000 sqft. Office Fit out
Retail Store
Multiple Tenant fit out
Office/Lab Fit out 120,000sqft.
Upper Class Housing
Classrooms/Labs
Grand Penthouse View 55th Floor
Custom Residential Built out
Office/Labs
K&H Millennium Tower Team
Seaport Sushi Resturant
4th floor expantion/renovation
Multiple Tennant Fit-outs from 2000-2010